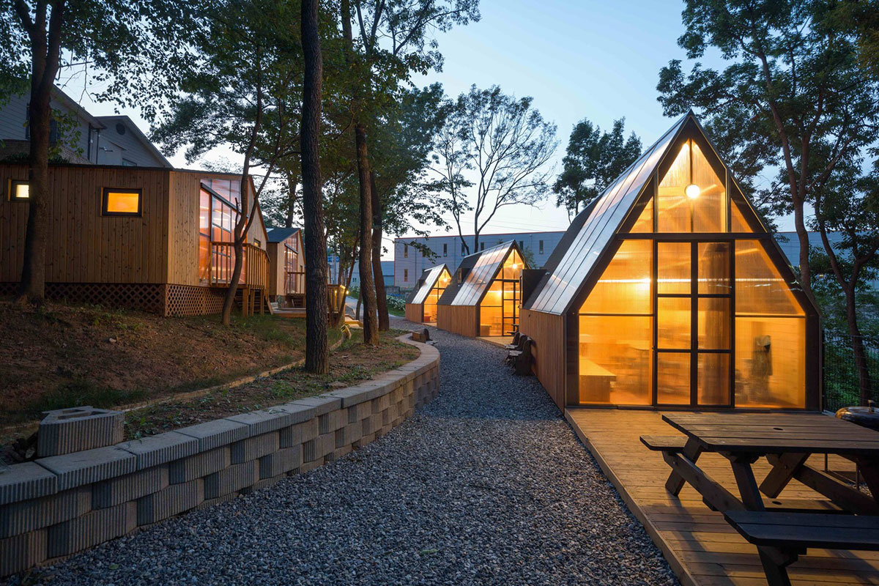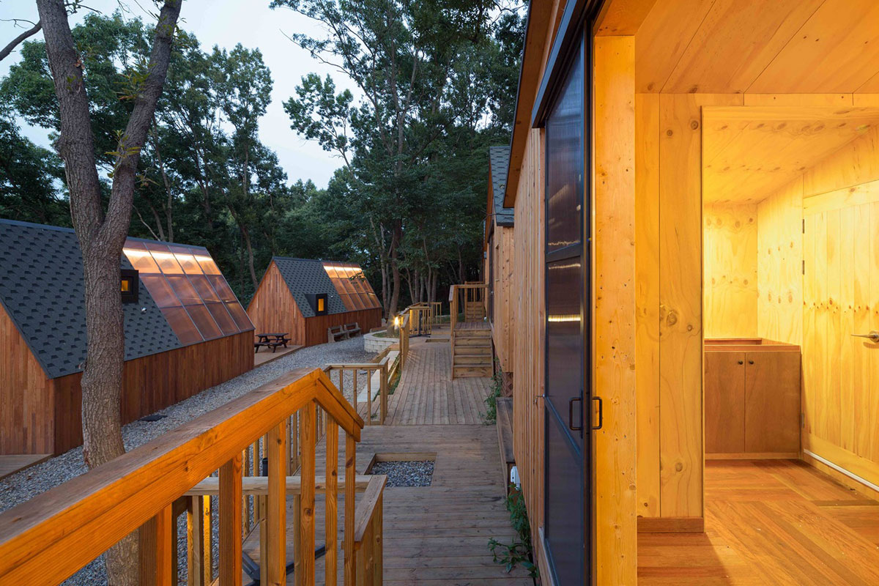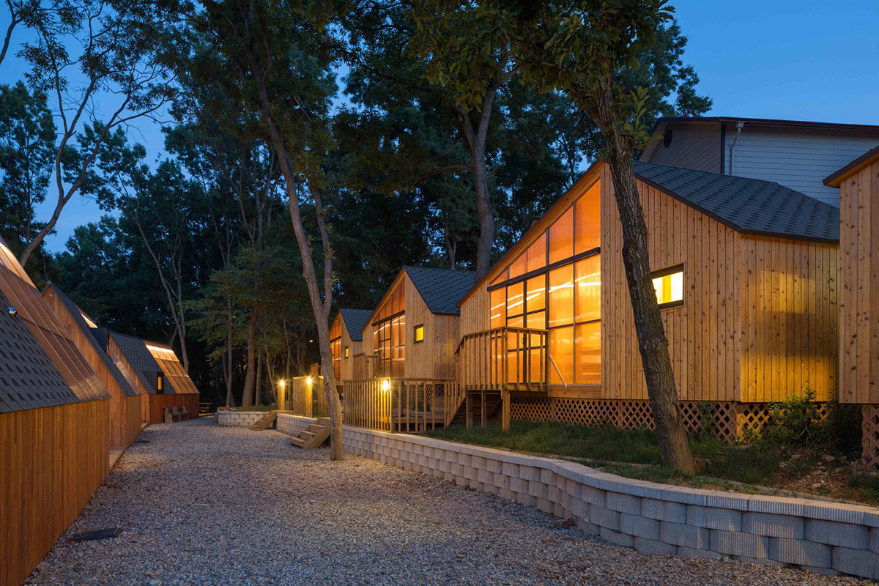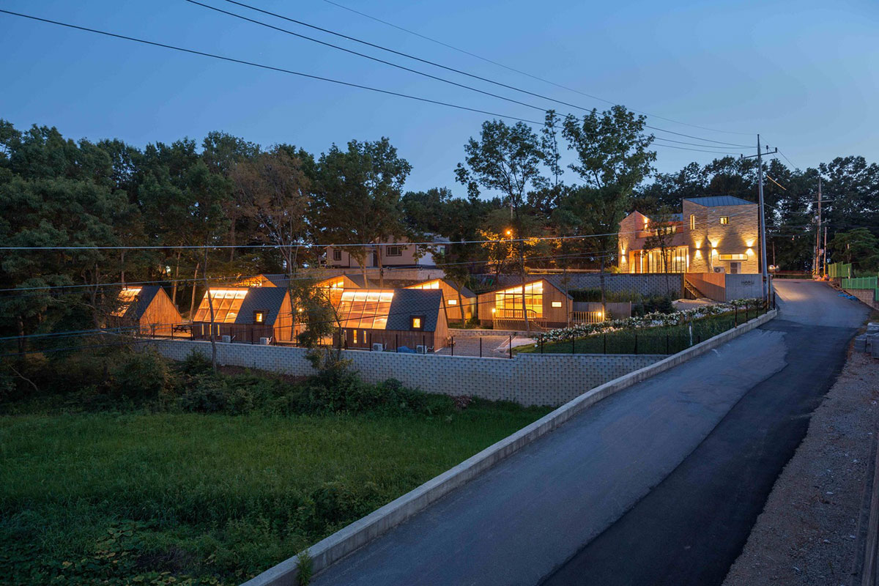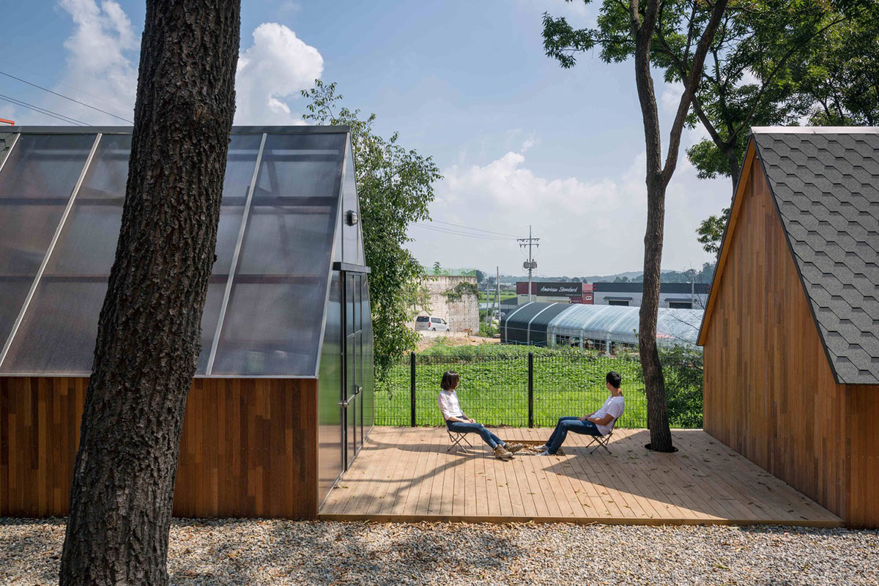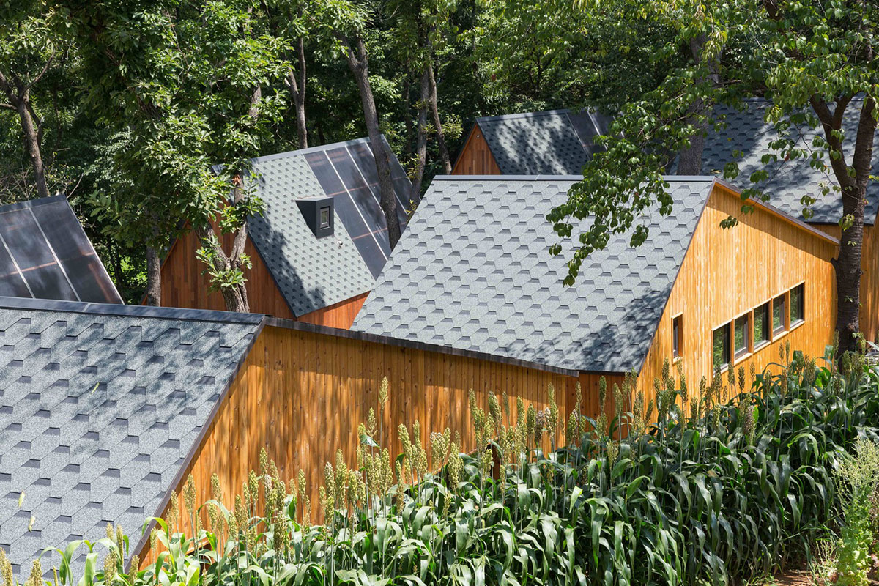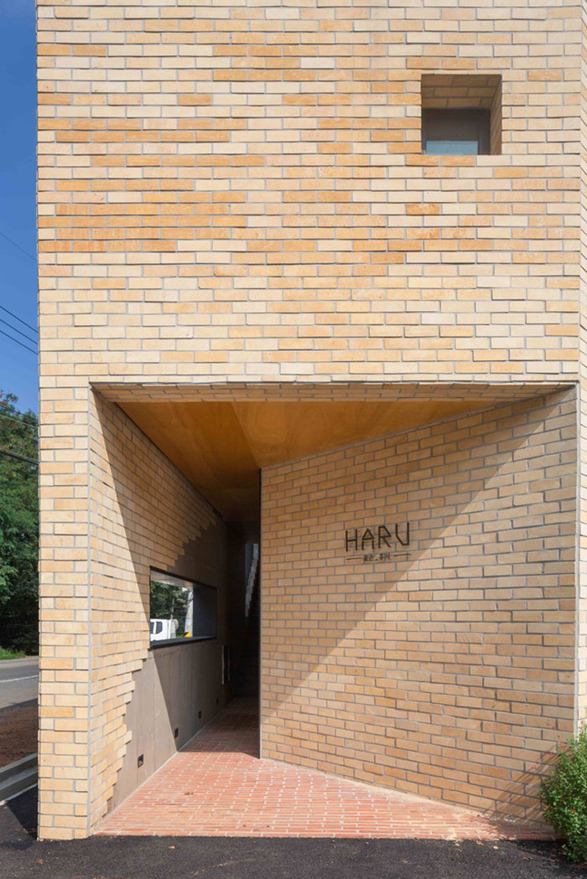The building owner is a first-generation Korean camper who accepted the camping culture in his childhood and had many years of experience of running of a camping site in Yeoncheon, Gyeonggi-do. From this experience, he wanted to create a space that reflects his own lifestyle and his attitude toward life; share the culture with other various people through this; and, furthermore, maintain a sustainable life.
Seven small wooden glamping modules and one concrete building in which to run a café: The surrounding area was full of mushroomed factories due to the sprawling development of Paju and, some sandwich-panel factories were scattered around the land. To create a “whole rest in the forest’, we decided to build a little village against the backdrop of this little forest. A forest existing and then a building seeping into it, rather than trees planted after a building built- that may be the most natural way of the construction. Pruning some trees and wandering in the forest, we felt as if we were elves. Had we not been elves, the developers must have turned this land into a horrible thing covered with asphalt. We thought ourselves to be the elves, the protectors of the forest, and the building owner the lord of this land. In this way, we planned on the Snow White’s castle and the seven Dwarfs’ little village. As you enter the Dwarfs’ forest (the glamping site) along the natural slope of the land that is getting gradually farther away from the roadside, this little village, beginning with the Snow White’s castle (the cafe), transforms itself into a space only of the forest completely cut off from the surrounding pollution.
Architects: B.U.S Architecture

