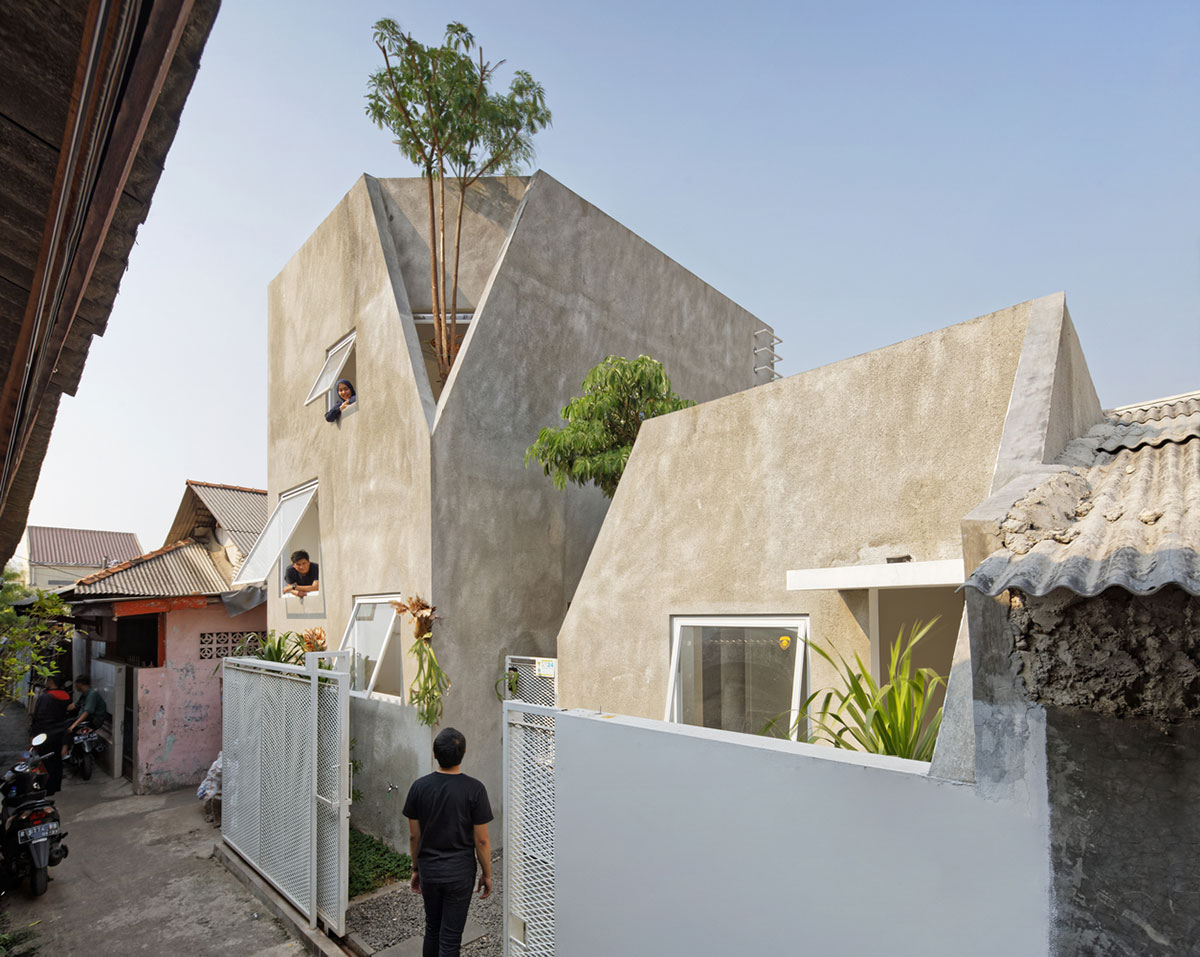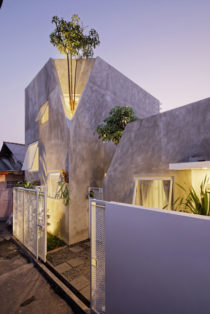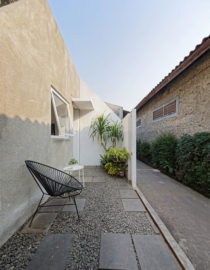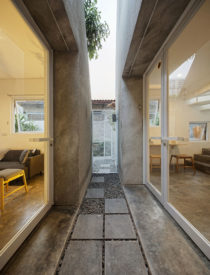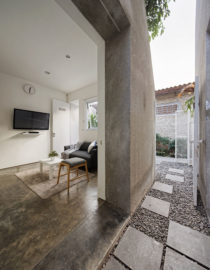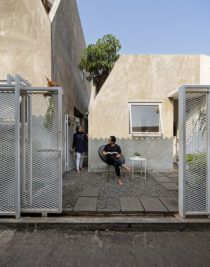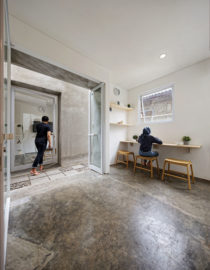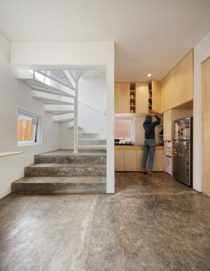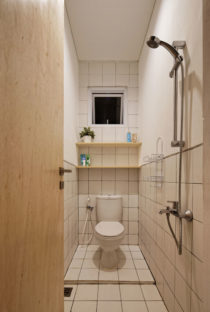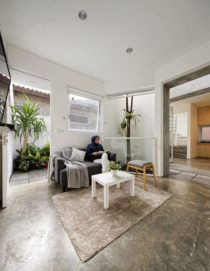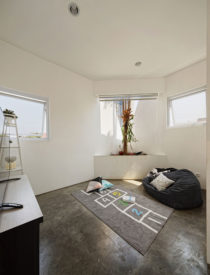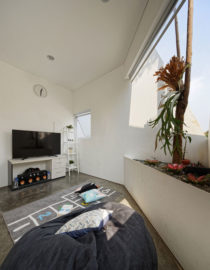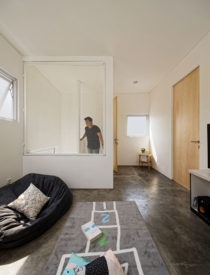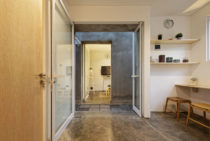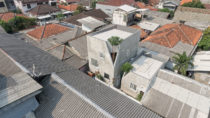This house of 70 m2 consists of two buildings, each for a family, one for a couple with two children and the other for a disabled woman. Its concept has been developed to clarify the response of the building’s shape to the environment. Each family needs privacy, space and harmony between two buildings on the same property. The concept of “Twins” highlights the relationship between “brother and sister” through a similar shape but a different size. Two bedrooms with each toilet, kitchen and dining area for 4 family members. The other house has a bedroom with toilet and a living room. Public spaces have been developed to circumvent the narrow terrain of this building. Every family living in this house has its own privacy zone but can still communicate with each other. Public spaces are connected by the access of each building.
Architects: Delution / Photographs: Fernando Gomulya

