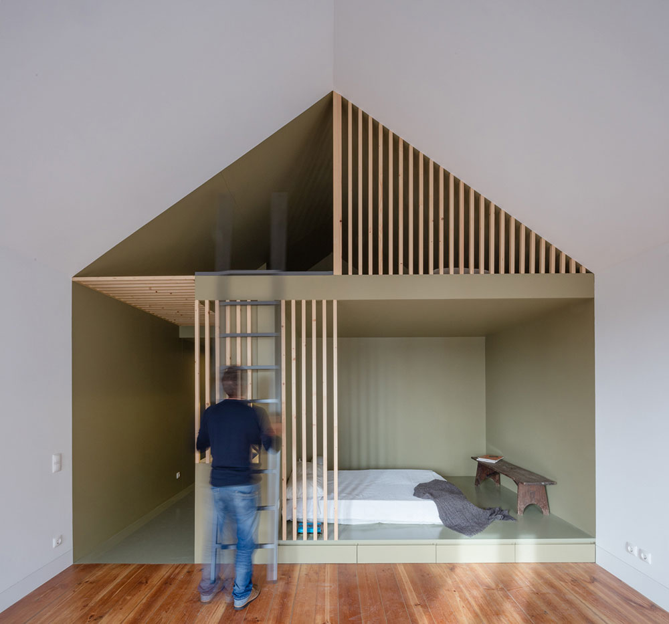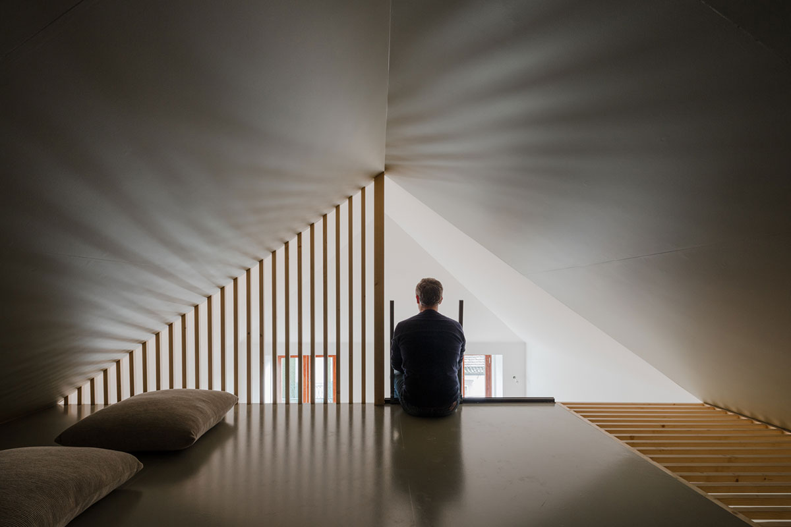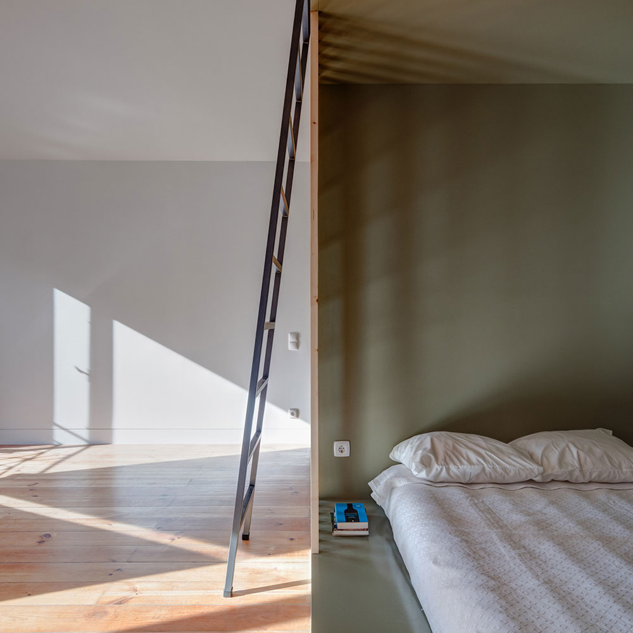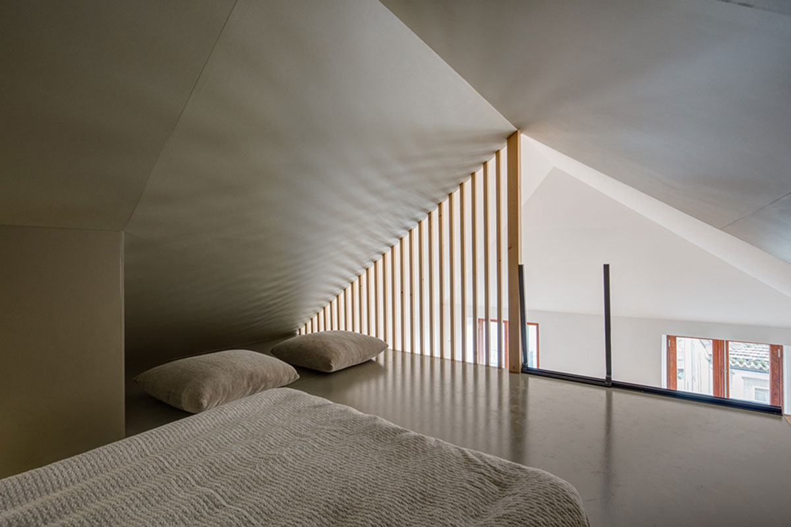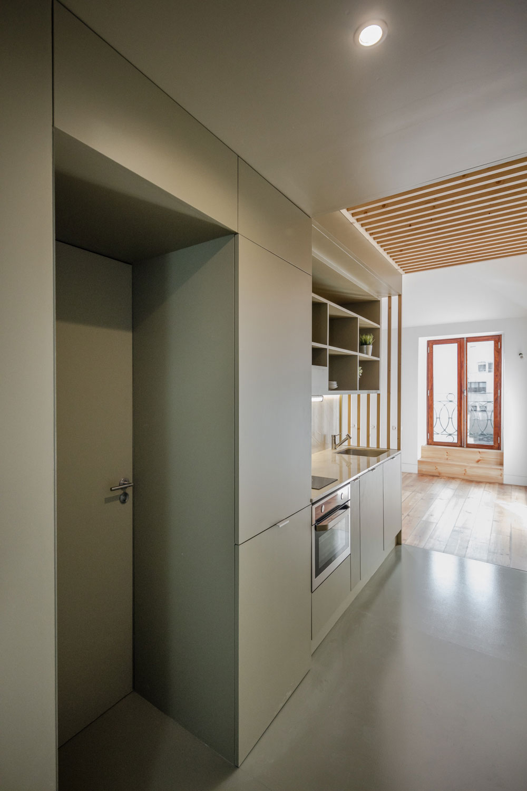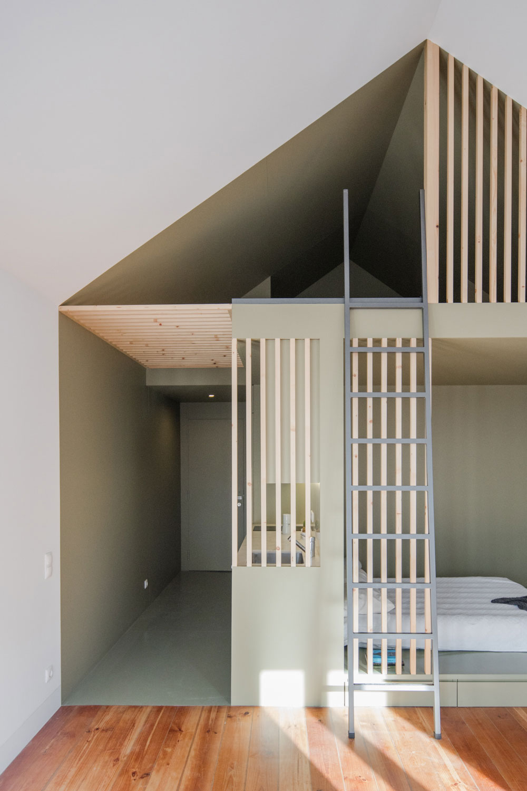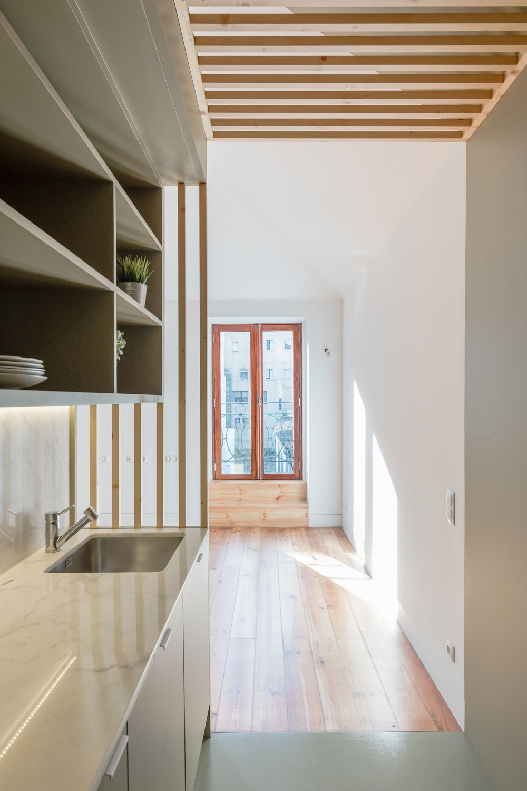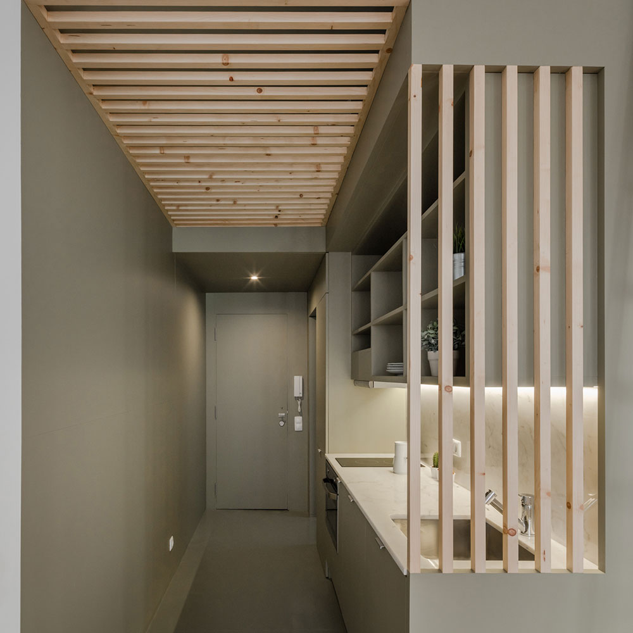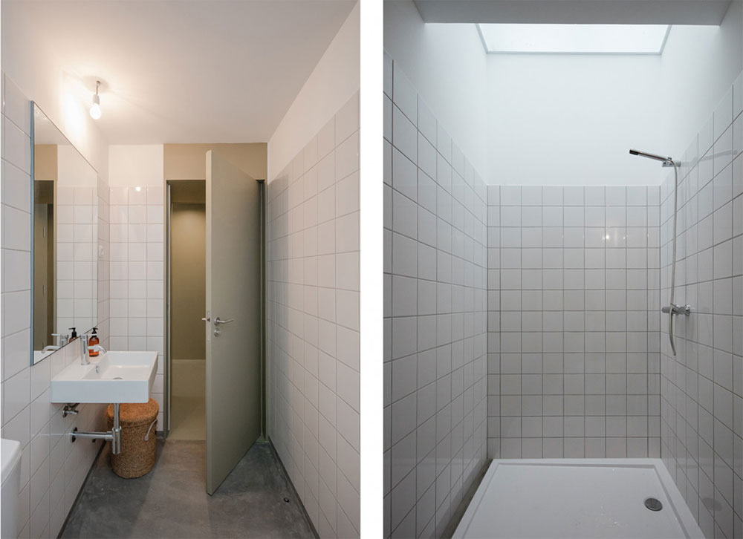The room that aimed to be an apartment and turned into a “House”
The programme was ambitious for a 36m2 space. The client wanted to build, with a limited budget, a complete apartment for short term renting, able to allocate 4 to 5 people with the best possible privacy. Given that the project is in the top floor of the building, it was possible to expand the space towards the attic gaining more than 13 m2 of usable area. Moreover, it enhanced the strong, universal and simple image that defined the concept and the whole strategy of areas organization that visually transformed the apartment into a “House”. With a contemporary and willingly bold language, the space was divided in two halves. One green and one white.The green side, covered with the same material on all of its surfaces (floor, walls, ceiling) and painted in the same colour, is organized on two levels and mirrors the image of a “House”. Inside this half we find a first level with the entrance, the kitchen, the bathroom and the sleeping area, while in the second level, a mezzanine, there is one more sleeping area accessible through a vertical ladder.The white side has a double height ceiling, where the living room is located and from which you can access a small balcony with a panoramic view over the city. Because of the communal purpose of the area and of the language used in this half of the apartment, we can metaphorically think of this part as the patio. In a sense it brings you outside of the “House” and lets you perceive its volumetry.
Architects: URBAstudios / Photographs: João Morgado

