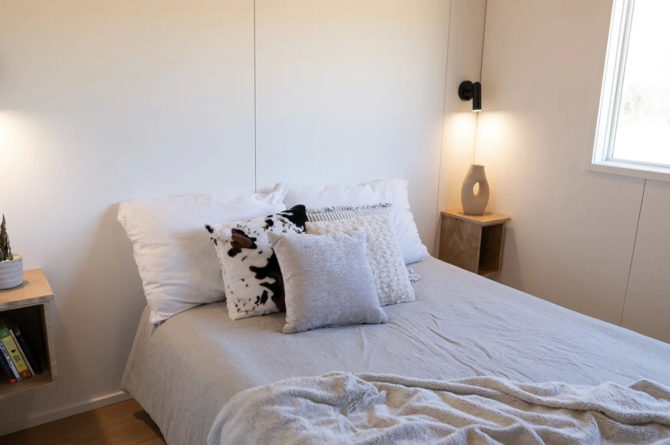
This tiny home is designed in such a manner, that the living and sleeping areas are placed on either side of a central porch, which creates a sense of distinction and separation between the two, allowing the home to have an indoor-outdoor style. The Pisgah Park Model is designed for park living and isn’t intended for regular towing. It is founded on a quad-axle trailer and is finished in an engineered siding board and batten. It features a length of 45 feet and a width of 12 feet, which provides the home with a house-like interior, unlike most smaller tiny homes.






Designer: Wind River Tiny Homes
