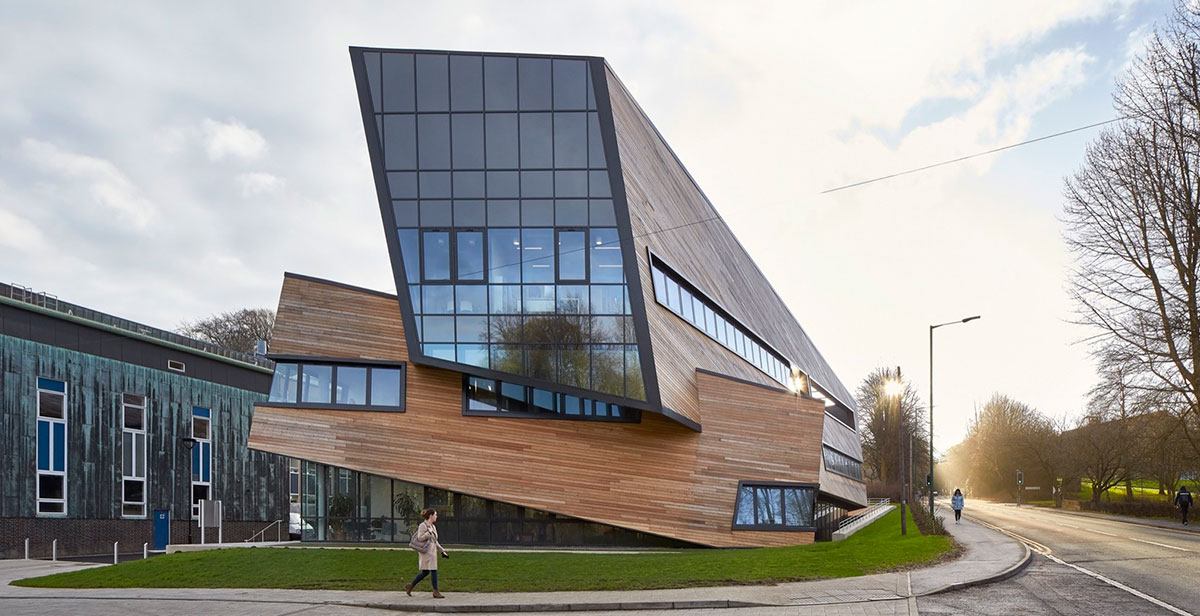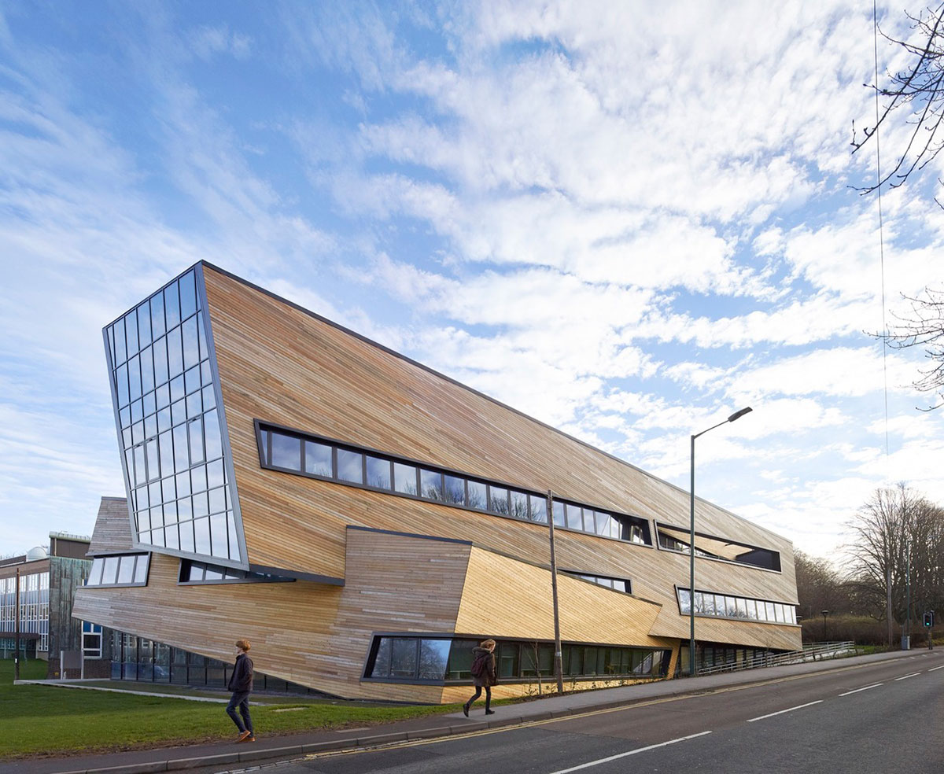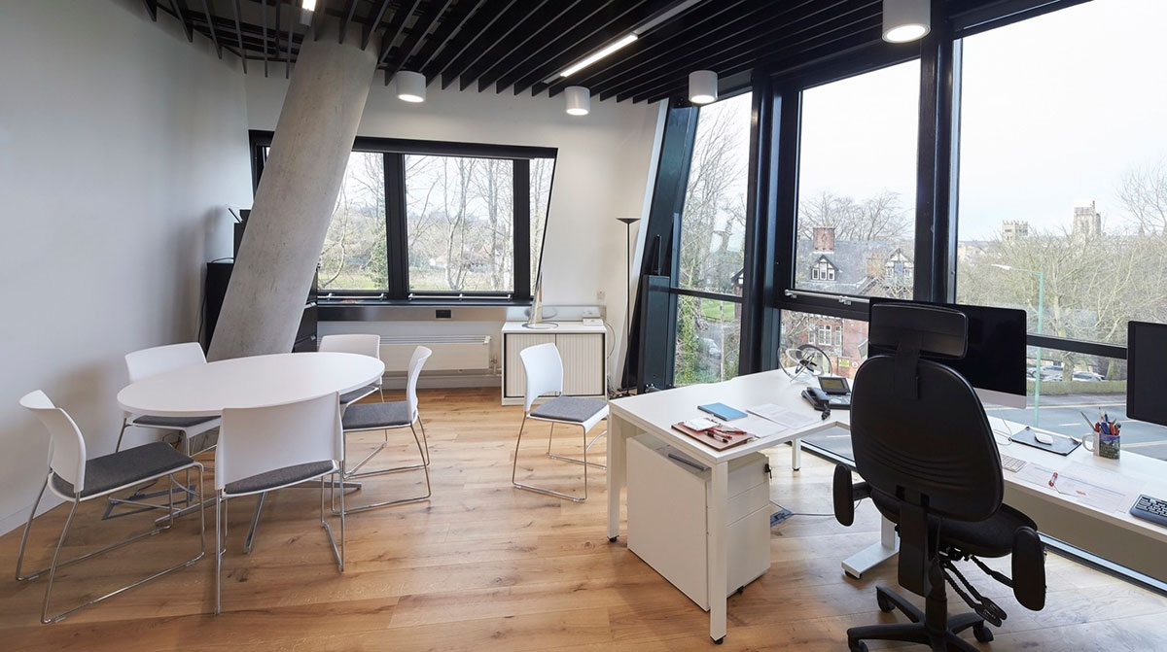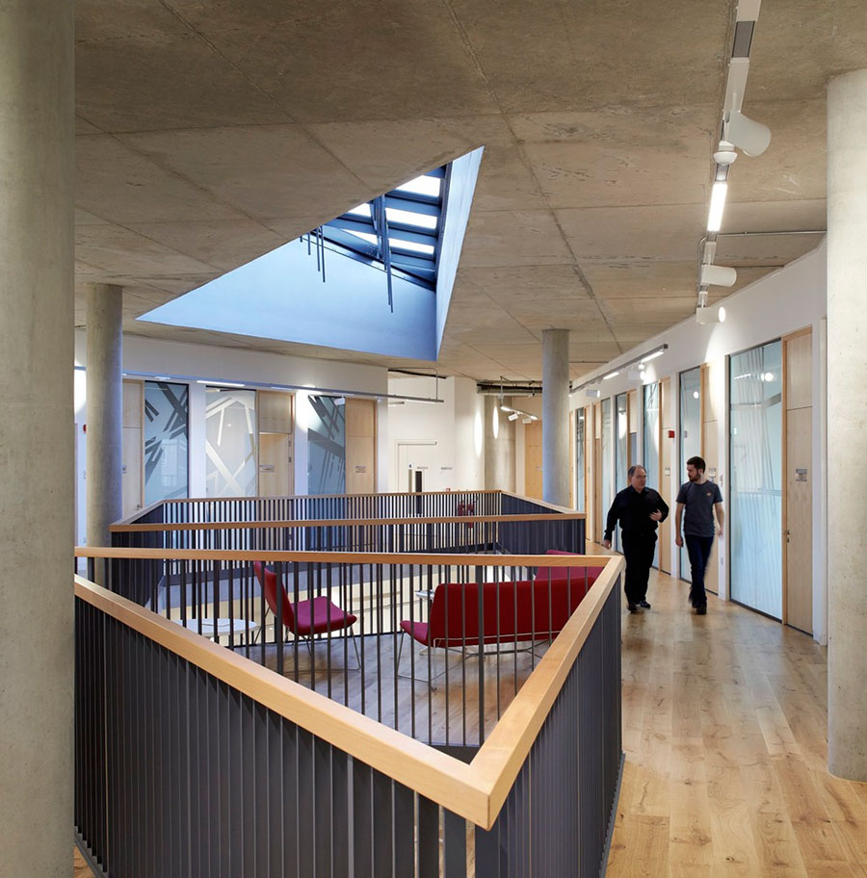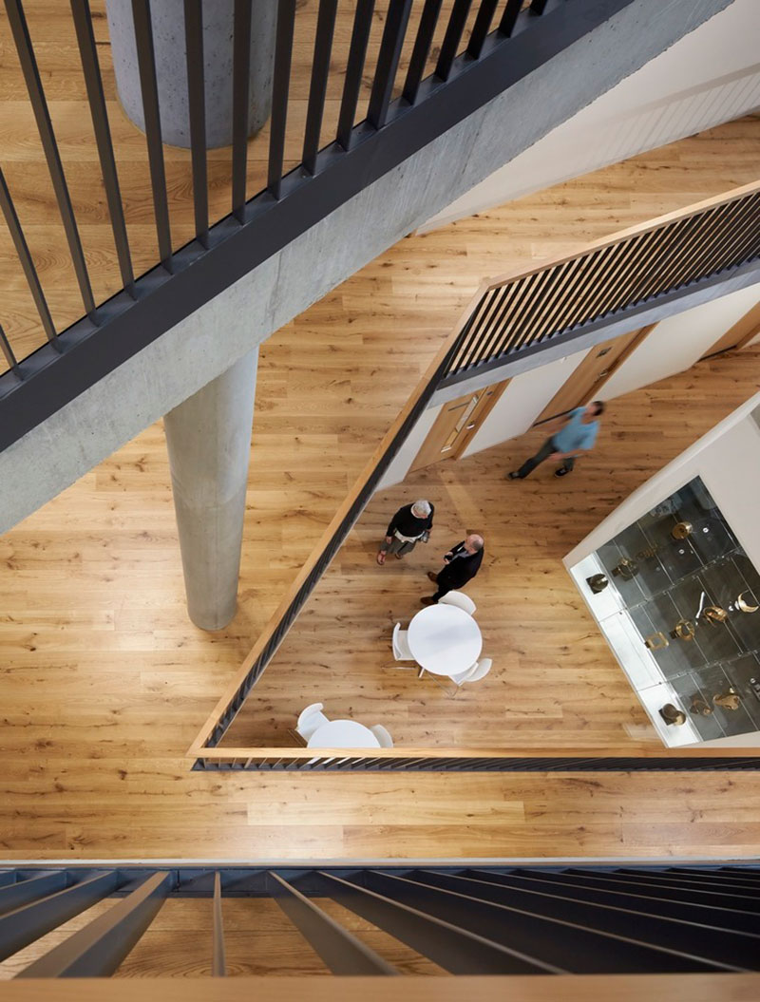Durham University commissioned Studio Libeskind to create a new university building to accommodate their expanding student body and staff, as well as to house a new research facility for the study of fundamental physics.
The Ogden Centre provides eighty new offices for professors, lecturers, doctoral students, postdoctoral researchers, support staff and visiting academics of the Institute for Computational Cosmology and the Institute for Particle Physics Phenomenology. It includes interaction space, a research outreach area, and meeting rooms. A spiral in plan, the Centre is designed as continuous, stacked and interlocking forms. Clad in a ventilated timber rain screen built from responsibly sourced Scottish larch, the dynamic façade is punctuated with linear bands of operable strip windows and a series of outdoor terraces. In addition, canted curtain walls on the north and south faces bookend the form of the spiral and provide spectacular views of picturesque Durham City and Durham Cathedral. The active form of the building unifies a rigorous, repetitive programme of private work spaces along its perimeter with a communal multi-story interior space activated by gathering spaces and a massive central skylight. A new identity has been created for the Centre resulting in unique individualized workspace that engenders a sense of connection and community.
Architects: Studio Libeskind / Photographs: Hufton+Crow

