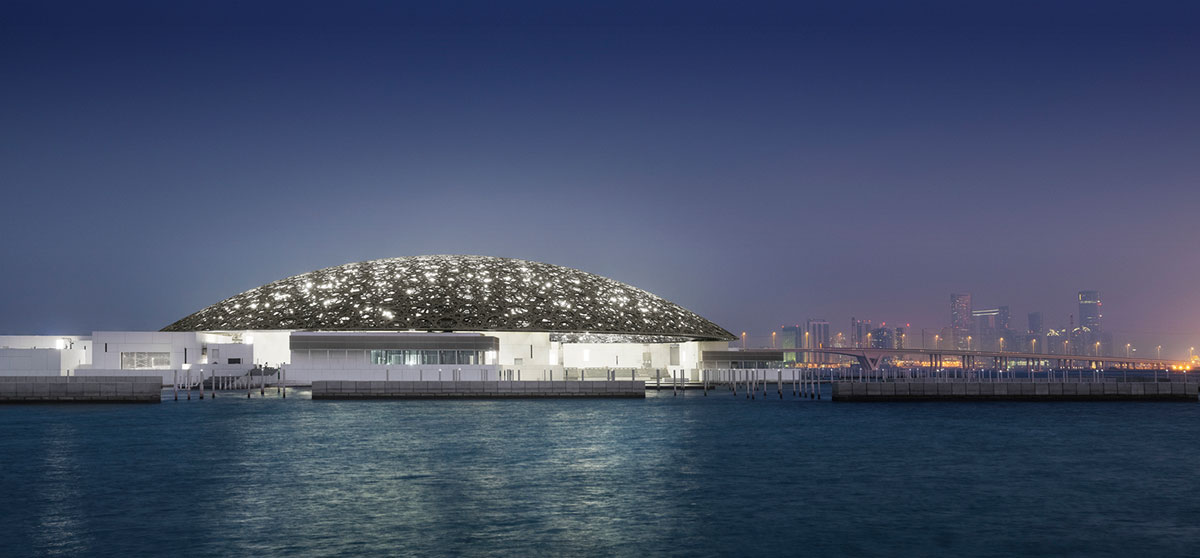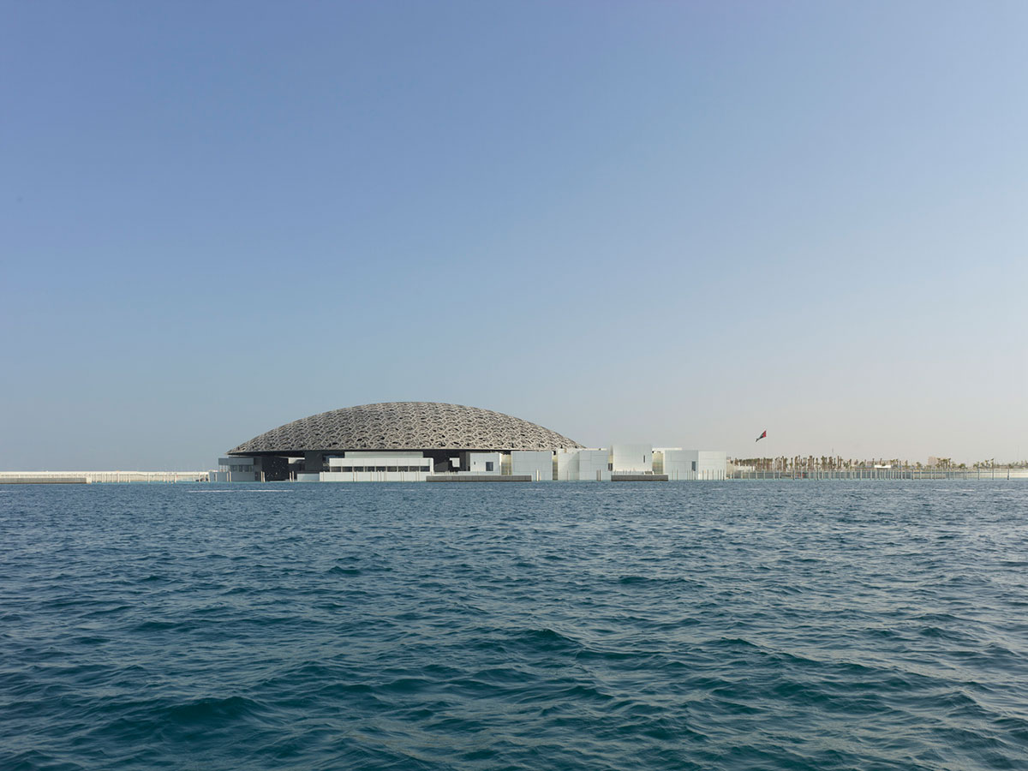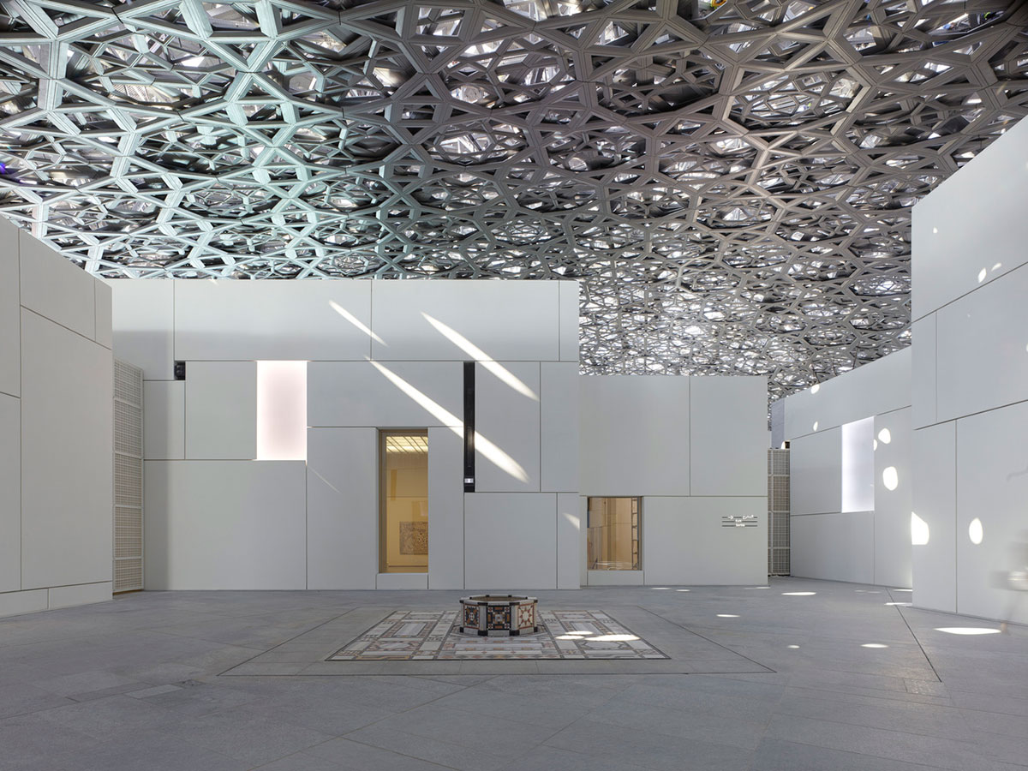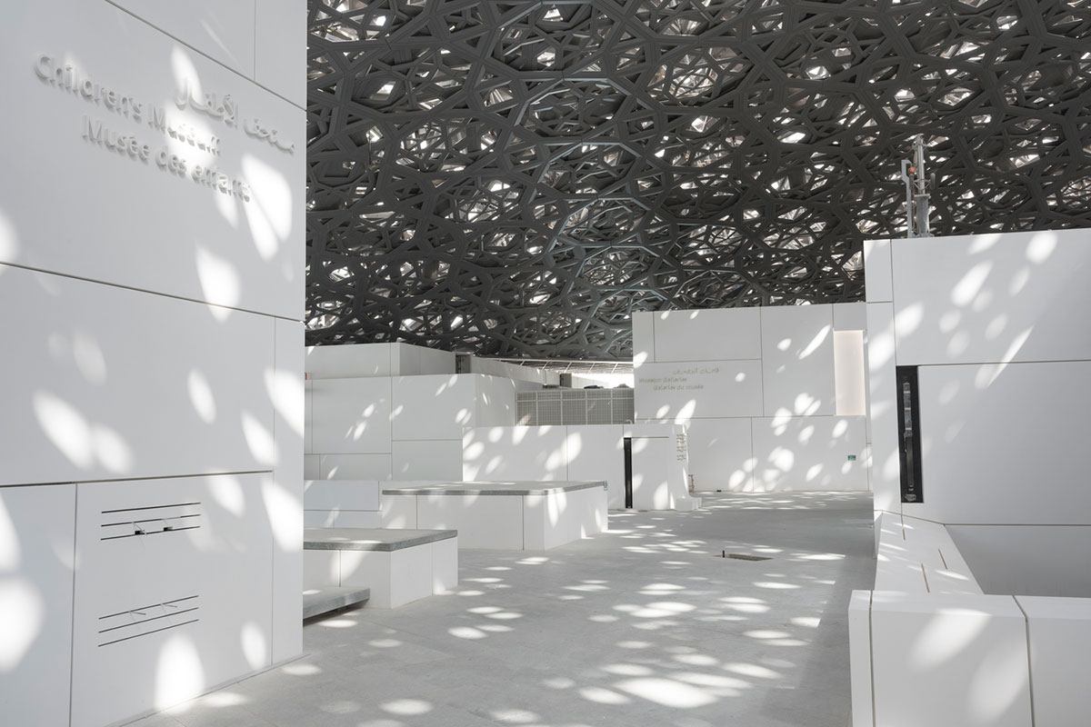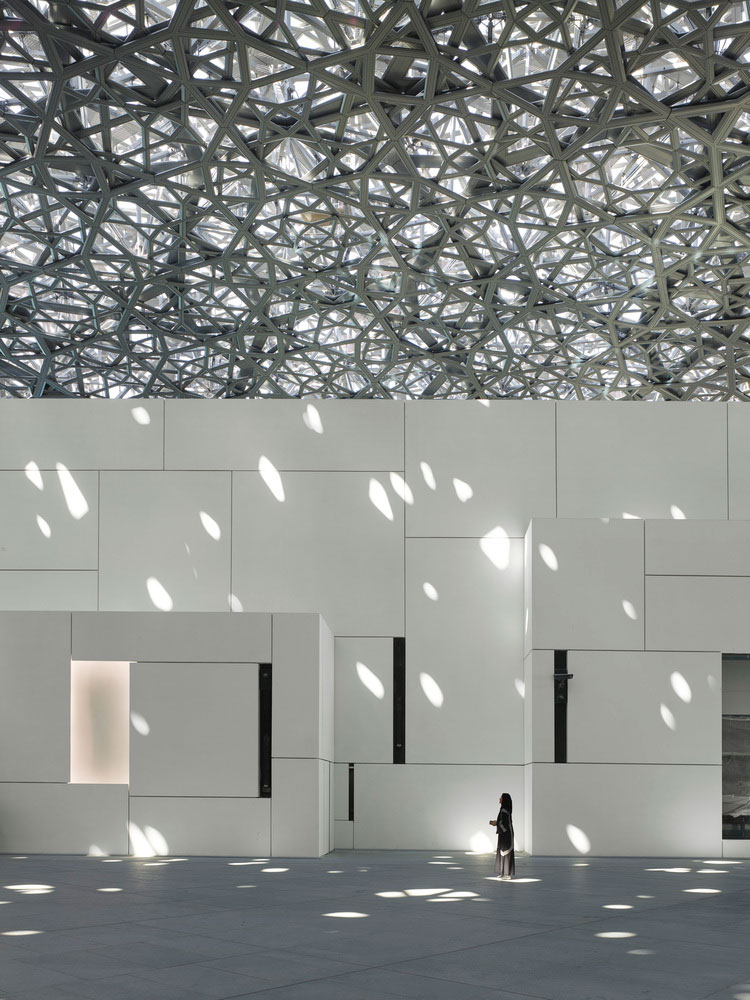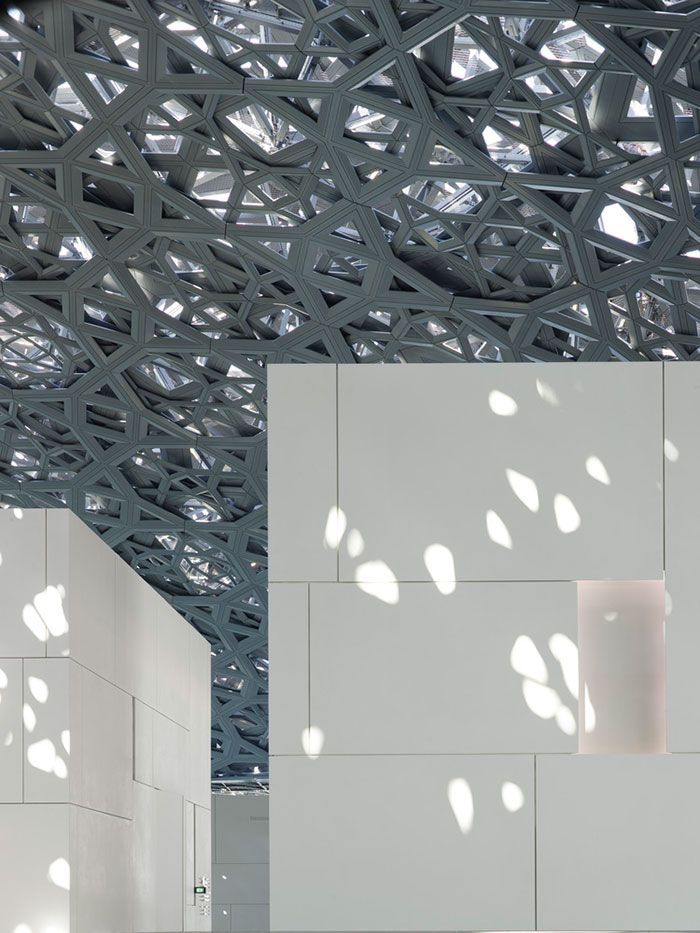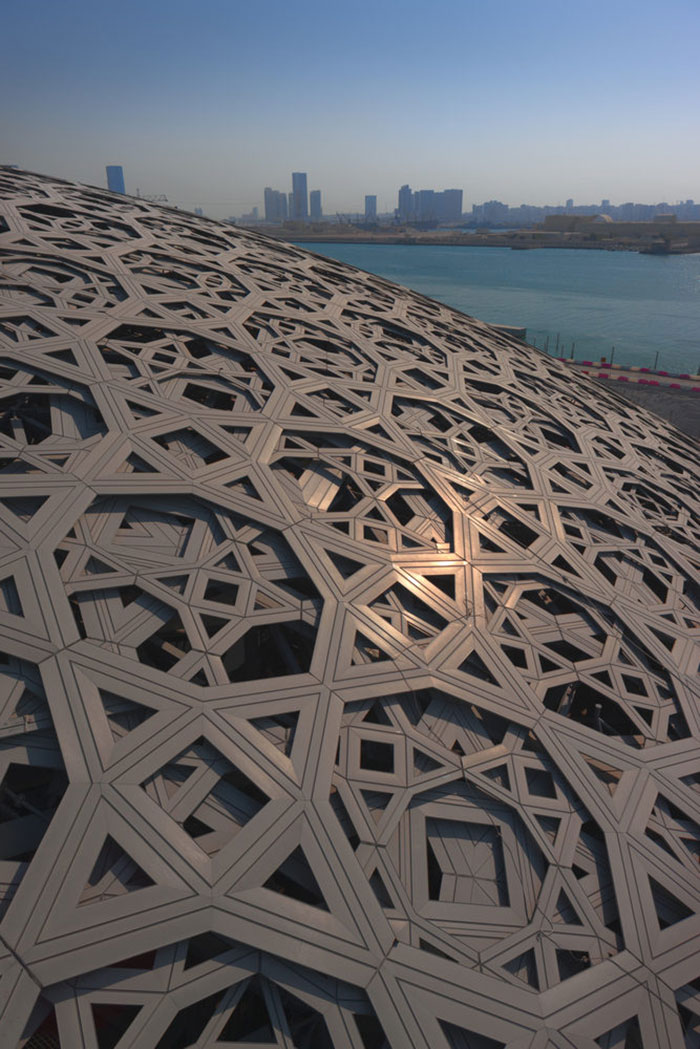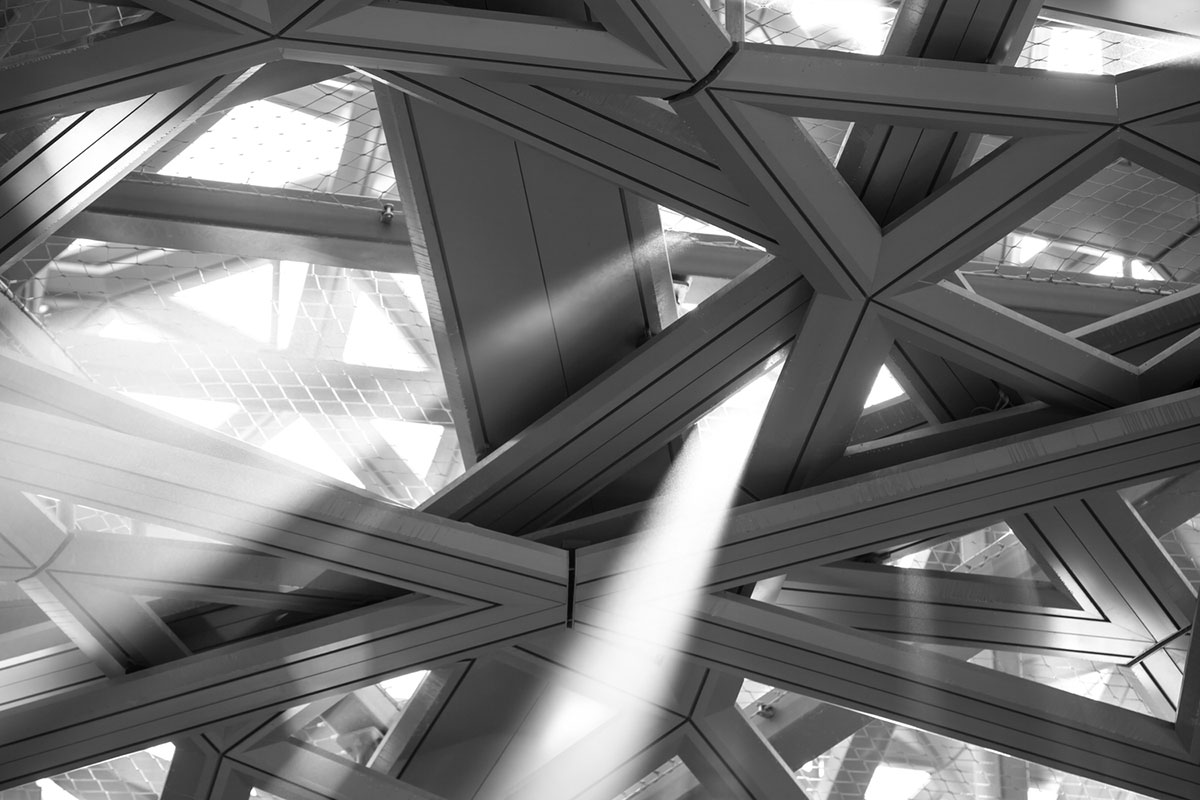Louvre Abu Dhabi becomes the final destination of an urban promenade, a garden on the coast, a cool haven, a shelter of light during the day and evening, its aesthetic consistent with its role as a sanctuary for the most precious works of art.
Pritzker-prize winning architect Jean Nouvel sought inspiration for the concept of Louvre Abu Dhabi in traditional Arabic architectural culture. Taking a contextual approach to the site, Nouvel designed Louvre Abu Dhabi as a ‘museum city’ in the sea. Its contrasting series of white buildings take inspiration from the medina and low-lying Arab settlements. In total, 55 individual buildings, including 23 galleries, make up this museum city. The façades of the buildings are made up of 3,900 panels of ultra-high performance fibre concrete (UHPC). A vast dome, 180 metres in diameter, covers the majority of the museum city and is visible from the sea, the surrounding areas and Abu Dhabi city. The Concept Design phase for the Louvre Abu Dhabi project took place between 2006 and 2007. The Design Development phases followed in 2007 to 2012 and the construction of the museum from 2013 to 2017. Prior to the completion of the museum, the Louvre Abu Dhabi has already been the recipient of three international awards: winner of the ‘Project of the Future’ category of the Identity Design Award in 2015; the European Steel Design Award in 2017, received with Waagner Biro, the Louvre Abu Dhabi dome specialist, and winner of the ‘Most Prominent UAE Project’ category of the Identity Design Award in 2017.
Architects: Ateliers Jean Nouvel / Photographs: Roland Halbe, Abu Dhabi Tourism & Culture Authority, Fatima Al Shamsi, Mohamed Somji

