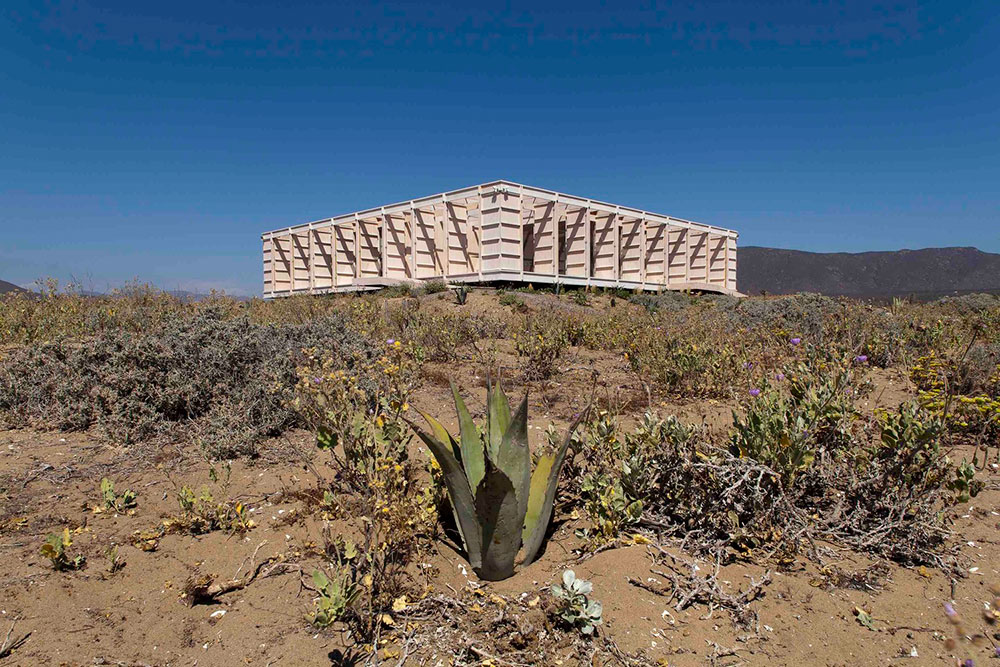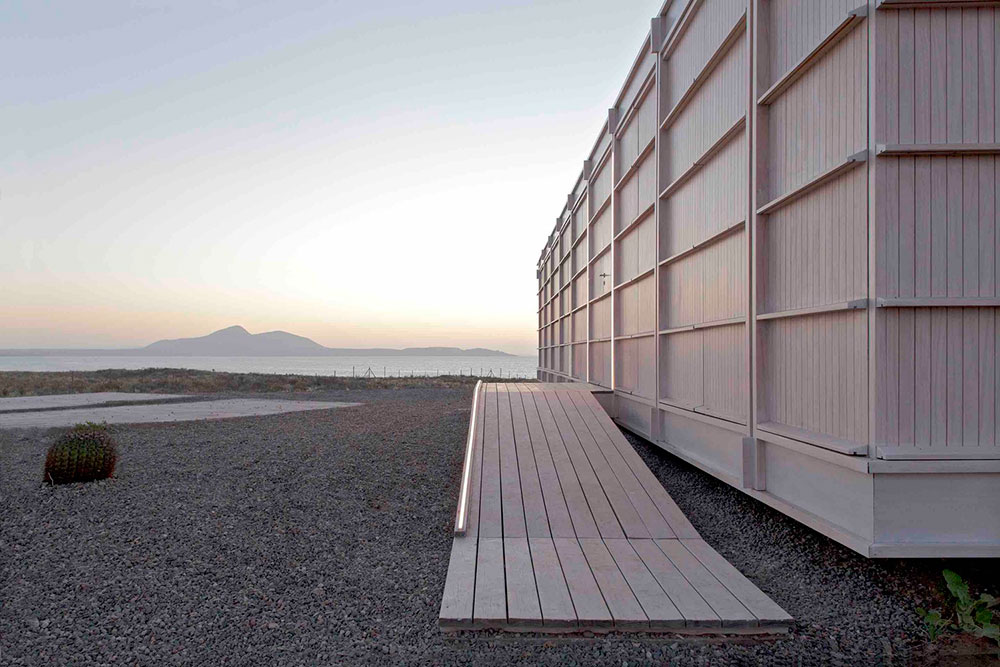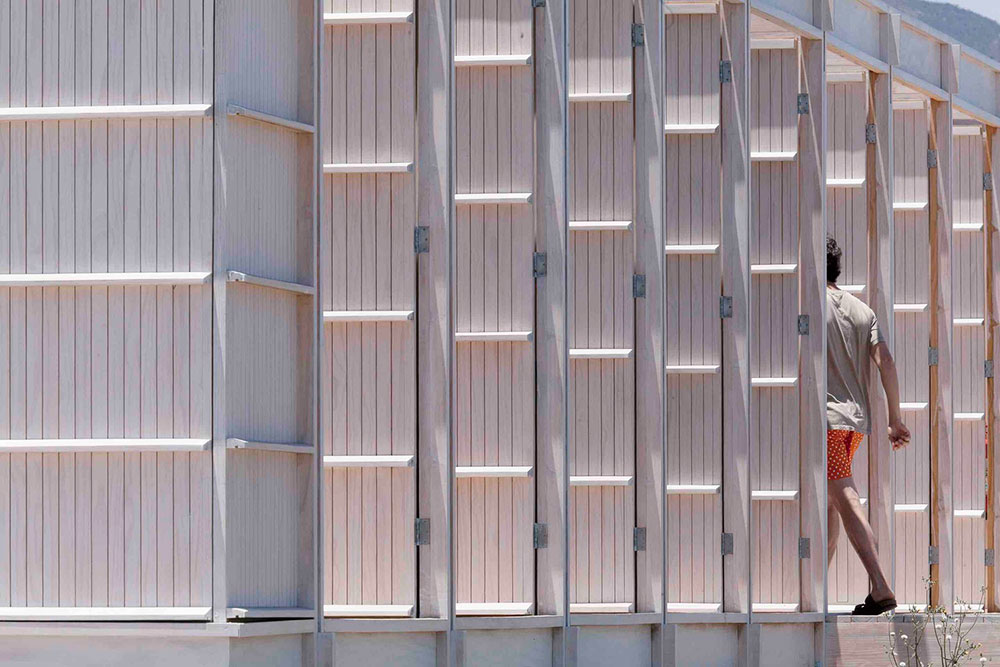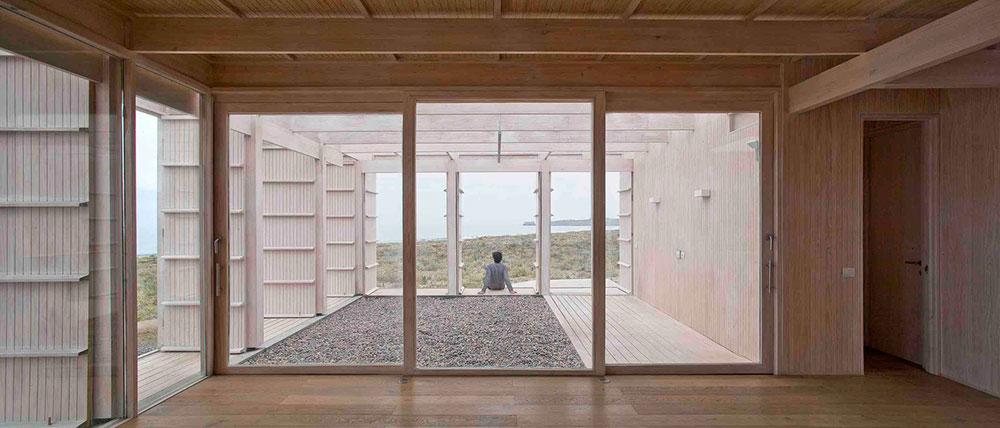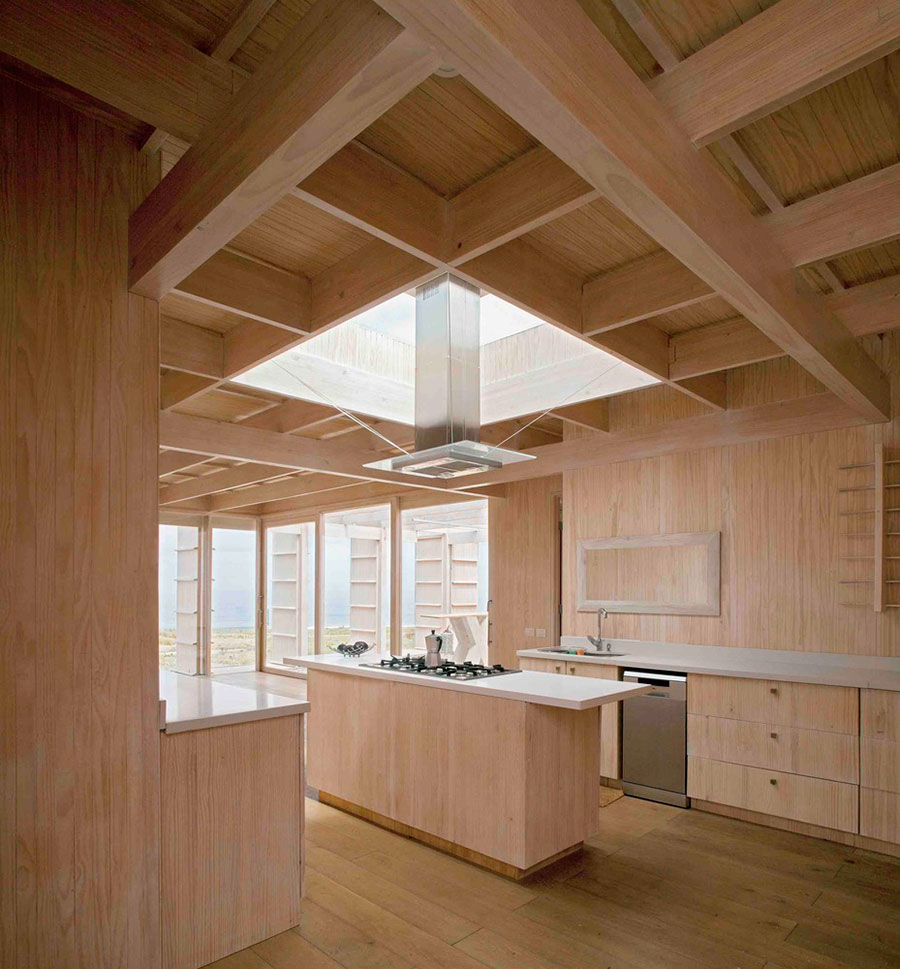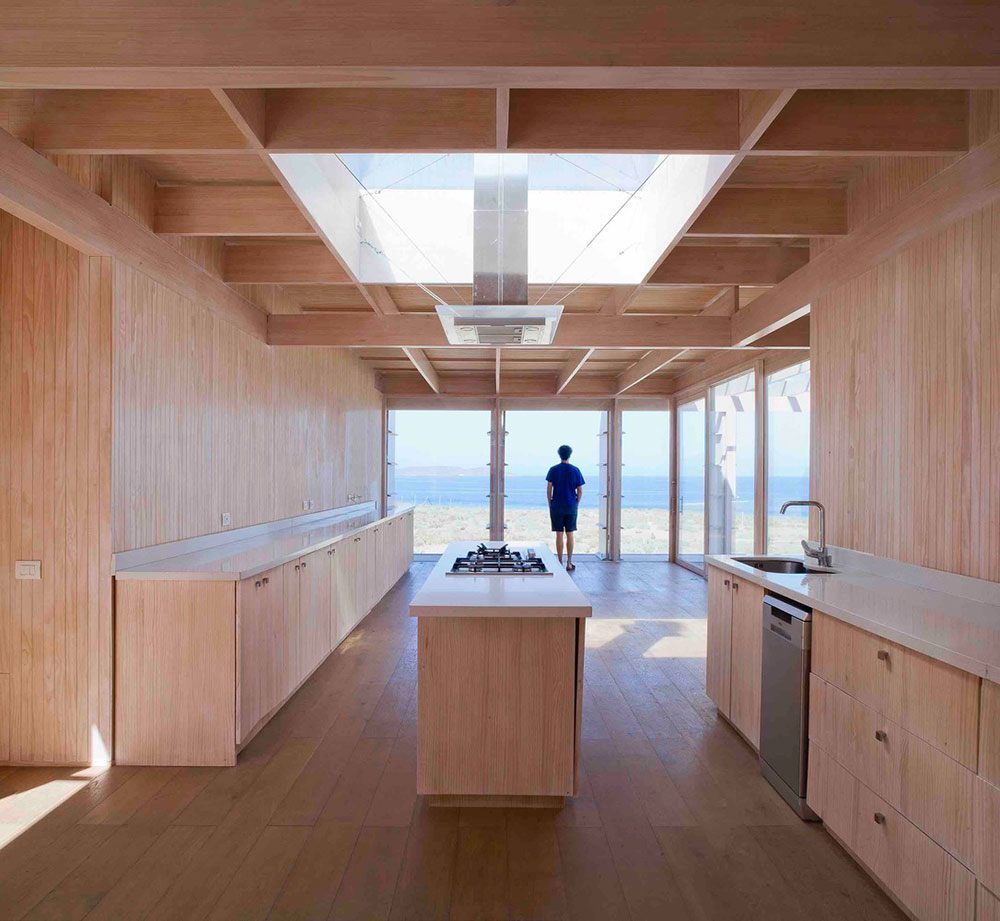This vacation house is located in front of a long open beach, above a dune raised in front of a wetland. As a complete unit, the project consists of four similar structures that gradually open to their surroundings starting from a central kitchen.
Each unit consists of an interior space connected to a courtyard, both covered by a common set of beams, with two sides open to the dune and a wall separating them from the adjoining unit. These four structures are placed together in a perpendicular axis from one another, conforming a cross plan over a squared base. The tip of this form, which faces the horizon, hosts a living room connected to a kitchen and dinning room in one common area. The opposite end contains a guest room with views to the wetland. At either side, two units host equal master bedrooms facing the peninsulas located at both ends of the beach. The structure is a system of laminated timber beams, arranged at a 95 cm. separation, supported on the four main walls, as well as on a series of columns, arranged at a 190 cm. separation at the perimeter of the squared base. The rotated disposition of the four structural units leaves a 190 x 190 cm. skylight above the central kitchen. By shifting the openings of the exterior structure by half a module from the axis of this skylight, a diagonal view is generated from the kitchen’s center, fostering the perception of the exterior as a moving panorama. Placed 95 cm. outside these rows, 72 wooden doors enclose the house. When open, they frame the horizon behind a deep portico, allowing access to the patios only from their adjacent room. When closed, a peristyle emerges shielding the wind and the external views, and permitting circulation within the four patios. When leaving the house, it remains closed to its surroundings, protected by its own perimeter.
Architects: Cristián Izquierdo

